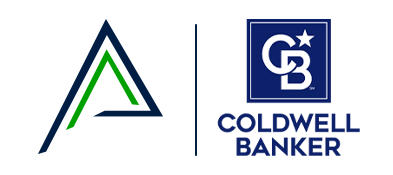


120 Springvalley Crescent 208 Hamilton, ON L9C 0G2
Active (52 Days)
$430,725
MLS®:
40717413
40717413
Type
Single-Family Home
Single-Family Home
Year Built
2023
2023
County
Hamilton
Hamilton
Listed By
Natalie Hashka, Coldwell Banker Community Professionals, Brokerage
Source
CREA
Last checked Jun 8 2025 at 12:40 AM GMT+0000
CREA
Last checked Jun 8 2025 at 12:40 AM GMT+0000
Bathroom Details
- Full Bathroom: 1
Interior Features
- Washer
- Refrigerator
- Dishwasher
- Stove
- Dryer
- Window Coverings
- Microwave Built-In
Subdivision
- 165 - Gourley/Kernighan
Lot Information
- Southern Exposure
- Balcony
Heating and Cooling
- Forced Air
- Central Air Conditioning
Condo Information
- Fees: $330
Exterior Features
- Stone
- Stucco
- Brick Veneer
Utility Information
- Sewer: Municipal Sewage System
Parking
- Total: 1
Stories
- 1
Living Area
- 802 sqft
Location



Description