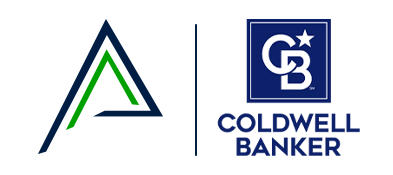


275 Waterloo Avenue Guelph, ON N1H 3J6
Active (2 Days)
$749,900
MLS®:
40765628
40765628
Type
Single-Family Home
Single-Family Home
Style
2 Level
2 Level
County
Wellington County
Wellington County
Listed By
Cassandra Allen, Coldwell Banker Community Professionals, Brokerage
Source
CREA
Last checked Sep 5 2025 at 8:39 PM GMT+0000
CREA
Last checked Sep 5 2025 at 8:39 PM GMT+0000
Bathroom Details
- Full Bathroom: 1
- Partial Bathroom: 1
Interior Features
- Washer
- Refrigerator
- Dishwasher
- Microwave
- Stove
- Dryer
- Hood Fan
Subdivision
- 7 - Onward Willow
Property Features
- Foundation: Stone
Heating and Cooling
- Forced Air
- Central Air Conditioning
Basement Information
- Full
- Unfinished
Exterior Features
- Brick
Utility Information
- Sewer: Municipal Sewage System
Parking
- Total: 3
Stories
- 2
Living Area
- 1,578 sqft
Location



Description