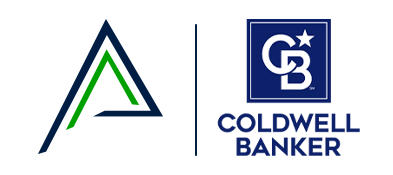


777 Shadeland Avenue Burlington, ON L7T 2M2
Description
40766427
$21,686
Single-Family Home
2015
Two Story
Forest, Trees/Woods
Regional Municipality of Halton
Listed By
Alexandra Savo Sardaro, Coldwell Banker Community Professionals, Brokerage
ITSO
Last checked Oct 21 2025 at 2:26 PM GMT+0000
- Full Bathrooms: 4
- Half Bathrooms: 2
- Bar Fridge
- Built-In Appliances
- Central Vacuum
- Garborator
- In-Law Capability
- Sauna
- Water Heater Owned
- Auto Garage Door Remote(s)
- Floor Drains
- Laundry: Main Level
- Laundry: Laundry Room
- Near Golf Course
- Greenbelt
- Schools
- Urban
- Place of Worship
- Ample Parking
- Hospital
- City Lot
- Ravine
- Fireplace: Family Room
- Fireplace: Gas
- Fireplace: Wood Burning
- Foundation: Poured Concrete
- Radiant
- Forced Air
- Central Air
- Full
- Separate Entrance
- Finished
- Sump Pump
- Walk-Up Access
- Salt Water
- Roof: Asphalt Shing
- Roof: Asphalt
- Sewer: Sewer (Municipal)
- Elementary School: Glenview,Aldershot,Holy Rosary
- High School: Aldershot, Assumption
- Attached Garage
- Attached Garage
- Total: 13
- 3,893 sqft



those streets. Peaceful, tree-lined, and perfectly suited for a property that blends architectural
sophistication with natural beauty. 777 is a modern, distinguished residence offering nearly 6,000sqft of
meticulously finished living space. Designed for those who value both grand scale and intimate detail,
the home features extensive millwork, natural stone, soft textures, and expansive windows that frame
stunning ravine views. The second level was designed with families in mind, showcasing 4-bedrooms and
3-full baths - each offering built-in furnishings, walk-in closets, and ensuite privileges. The lower level
comes complete with a games room, wet bar/kitchenette, & gym. A private side entrance, additional
bedroom & bath, makes it ideal for multigenerational living. Set on a rare double lot, the exterior is
equally impressive. A covered deck extends your living space with a full outdoor kitchen, BBQ area, and
wood-burning fireplace, perfect for entertaining year-round. The inground sale water pool completes
this backyard oasis. For the enthusiasts, a heated triple-car garage, and parking for up to ten vehicles
ensures both capacity and convenience. A short walk to the waterfront & BGCC, with quick access to
shopping, dining, Aldershot GO, and major highways, this is the ultimate blend of lifestyle and
accessibility. This is more than a home, it’s a statement. Welcome to 777.