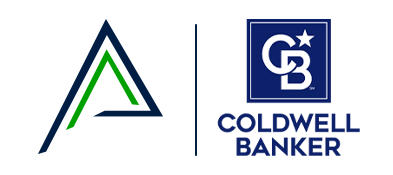


16 Brisbane Boulevard Brantford, ON N3S 4L2
40765366
$3,499
Single-Family Home
1973
Raised Bungalow
Brant County
Listed By
CREA
Dernière vérification Oct 21 2025 à 1:40 PM GMT+0000
- Salles de bains: 2
- Washer
- Dishwasher
- Central Vacuum
- Stove
- Dryer
- Microwave Built-In
- Hot Tub
- 2050 - Echo Place
- Foundation: Poured Concrete
- Forced Air
- Natural Gas
- Central Air Conditioning
- Finished
- Full
- Vinyl Siding
- Aluminum Siding
- Brick Veneer
- Concrete
- Sewer: Municipal Sewage System
- Total: 2
- Attached Garage
- 1
- 1,056 pi. ca.



Description